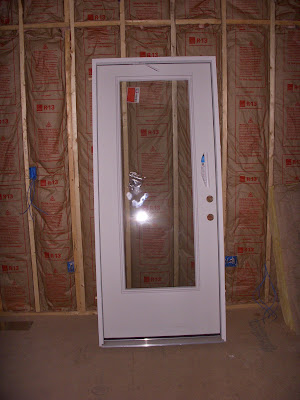This is a Spanish Tortilla, it's similar to an Italian Fritata, except there's no cheese. The recipe was in this months Cooks Illustrated. I took one look at the recipe and thought it sounded like something I could easily do in the camp kitchen, on the gas grill burner.

Here's my interpretation of the recipe:
Add and beat together:
4 eggs
1/2 tsp of smoked paprika (optional)
1/2 fresh or frozen green peas
pepper and salt to taste
Set aside.
In a NON-STICK saute pan heat 4 TBLS of Olive Oil until it's hot and shimmery:
Add,
3 small or 2 medium potatoes, in a 1/4 inch dice
1/2 cup diced purple onion
1/2 of a red, yellow or orange sweet bell pepper
Cook over medium heat for about 5 minutes or until the potatoes are slightly browned and offer no resistance when poked
Pour this mixture into the egg mixture and mix to coat all the ingrediants. Pour back into the skillet on medium low heat.
Cook until the mixture is browned on ones side and bubbly all over, about 5 minutes. CAREFULLY, invert the skillet onto a large plate, and slide the whole lot back into the skillet. Cook on the other side until it's browned, roughly another 5 minutes. Watch that it doesn't burn.
Invert onto a cutting board or the same platter you used to invert. Slice into wedges and serve. It's a great light lunch, and it's substantial enough for a dinner.
You'll notice in the pic that I served it with a blop of something. The recipe called for a garlic aoli and had an accompanying recipe. For those that aren't food geeks, an aoli is an emulsion of egg yolks, oil, an acid like vinegar or lemon juice, and spices...in George Bush's Uhhh-muri-ka we call this Mayo. I mixed 3 Tbls of Hellmanns with 1 Tbls of Dijon mustard, voila, you got yourself an aoli.
Below is an uncooked pasta sauce I made up for Sunday brunch last week. The recipe follows:

Cook 1 lb. of pasta according to the package directions. While that's happening,
Stir together and let stand:
1 14 oz can of diced tomatoes
1 canned roasted red-pepper diced
1/2 cup of fresh or frozen peas, cooked with 1/4 cup water in the microwave for 5 minutes.
2 tblsp of diced fresh herbs (basil, oregano and thyme is what I used)
1 0r 2 cloves of garlic, mashed
1/2 tsp salt
1/8 tsp ground pepper
2 tblsp of olive oil
When the pasta is done, serve the desired portion, and add the pasta sauce to the top of a mound 0f hot pasta. The sauce will be a nice balance of acid from the tomatoes, sweetness from the peas and the bite of the fresh garlic and herbs. Bon Appetit!
You do not have to have a great kitchen to have a great meal...all it takes is a little imagination. Hey, someone write that down!

S'all for now,
cc








 Why, those are the windows from the old kitchen that M said he'd donate to Habitat for Humanity! What are they doing there??? Hmmm.
Why, those are the windows from the old kitchen that M said he'd donate to Habitat for Humanity! What are they doing there??? Hmmm.  S'all I got for today.
S'all I got for today.









 Here's how it shapes up in the middle of the Cove, which has an 8 ft. clearance. I am touching the ceiling here, but I could before anyway. Oops, I am flashing mid-riff! Zexxy, no?
Here's how it shapes up in the middle of the Cove, which has an 8 ft. clearance. I am touching the ceiling here, but I could before anyway. Oops, I am flashing mid-riff! Zexxy, no?
 So, don't worry, Mom, there's plenty or room.
So, don't worry, Mom, there's plenty or room. 































